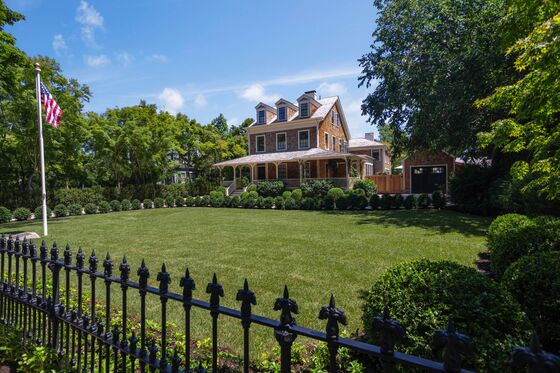For $11.5 Million, a Family Compound on Sag Harbor’s Main Street
For $11.5 Million, a Family Compound on Sag Harbor’s Main Street
(Bloomberg) -- By the time William Richmond-Watson purchased a rambling house in Sag Harbor, N.Y., in 2013, the interior had been altered significantly since its construction in the late 18th century.
“It was broken up into six different apartments,” he says, “and an addition had been put on the back in the 1980s.”
But the history was still there. The house was built by John Hulbert, a ropemaker-turned-lieutenant colonel in the Revolutionary War’s 3rd New York Regiment. His claim to posthumous fame is memorialized in a bronze plaque outside the house, which reads that his militia detachment “designed and carried the first stars and stripes as their official flag during the Revolutionary War.”
Whether that’s actually true—the Suffolk County Historical Society, the current home of the aforementioned flag, uses the language that it’s “believed by some to have been made” by Hulbert—the house has an unquestioned place in the firmament of the Long Island town’s history.
So as Richmond-Watson began to contemplate how he’d begin to return it to single-family residential status, his experience heading his own creative agency, Watson & Co., came in handy.
“I feel so fortunate, because my business over the last 15 years has meant sitting with architects like Rem Koolhaas, Annabelle Selldorf, Norman Foster. I’ve worked with all of them from the ground up,” he says. “It permeates your design consciousness.”


After three years of planning, Richmond-Watson embarked on a three-year renovation, which extended for an additional year or two after he bought a small adjacent lot and built a guest house. “It was always going to be a project, that was the idea,” he says. “It should have happened a bit faster than it did, but the timing has worked out quite well.”
Today the completed main house has five bedrooms and 4 1/2 baths on 4,000 square feet of interior space. The guest house has an additional 1,000 square feet and an additional full bed and bath.
The problem, though, is that its primary residents are just Richmond-Watson and his young daughter, “but we’ve created this large family compound,” he says. “It’s probably a bit big for my daughter and I at this point.” In an effort to downsize, he’s put the house on the market with Rylan Jacka of Sotheby’s International Realty for $11.5 million.
Down to the Studs
Richmond-Watson bought the original property for $1.75 million, according to Zillow Group Inc.


“This was when Sag Harbor was not at all fashionable,” he says. “I hate to think what the house in its original state would cost now.”
At the time of his purchase, the home was “falling apart—charming, but definitely falling apart,” he says. “It hadn’t been well-maintained, and when the previous owners did upgrades, it was inexpensively done.”
The renovation, when it finally happened, was accordingly comprehensive. Richmond-Watson stripped the home “right back to studs,” he says, even as he kept whatever remained from the original 18th century structure. “There were all of these beautiful hand-hewn beams,” he says, which he set aside for later use.


The subsequent purchase of a 1/3 acre lot behind him, he says, was something of a coup; the land was originally a single lot, but the previous owners had sold off the smaller parcel. The house that was put up on that small plot, he says, “was completely dilapidated, with no architectural significance,” but it did have a totally separate certificate of occupancy.
That meant Richmond-Watson could build a legal, stand-alone guest house on the property, which is now just shy of 1 acre.
Historic Home, Modern Living
The finished product is a home that presents as historic from the street but has a dramatically more contemporary feel inside.


“It’s a historical renovation, with an eye on how we live today and want to live as a modern family,” Richmond-Watson says. “Whatever form that takes.”
Visitors enter through a double-height hall. The main living areas on the ground floor include a large dining room that opens onto an outdoor patio and second dining area; a double-height living room with a wall of glass overlooking the house’s 40-foot-long-pool; and a connected kitchen that also has vaulted ceilings. There’s a guest suite on the ground floor.
The second floor has a primary suite, and the third has two additional bedrooms and a kitchenette. Yet another suite is accessed via a separate set of stairs and overlooks the rear of the house.

For the guest house, Richmond-Watson hired the interior designer Steven Gambrel. “He just sort of understands historical homes,” Richmond-Watson says. “I had him over for a cup of tea, and we looked over the front house and thought about how we could create a structure in keeping with the home’s aesthetic.” They looked, he continues, “at cues from the front house and followed it through.”
The result is a house with a king-size bedroom suite, a living-dining entertaining space, and a separate kitchen. “It took about a year to build,” he says.
Moving On
Even though the process took him a solid seven years (or more) from start to finish, Richmond-Watson says he’s been able to enjoy the house in the meantime.

“We’ve used it to entertain family and friends and had a bunch of people over from Europe,” he says. “It was wonderful—and it’s just a wonderful area, because you have such amazing access to the town.”
Despite the time and energy he spent over the past decade, Richmond-Watson expresses no regret about parting with the home so soon after he completed it.
“I’m excited,” he says. “Like everyone, I’m thinking about spending more time outside of the city, and where do I want to do it? It’s the multimillion-dollar question.”
©2021 Bloomberg L.P.